Many people know of the glorious Chatsworth House in Derbyshire, home to the Dukes of Devonshire, but there is another architectural gem nearby which bowled me over when I visited recently – Kedleston Hall.
Kedleston Hall is the seat of the Curzon family, who came to Britain from Normandy with William the Conqueror. Curzons have probably lived at Kedleston since 1150, certainly since 1198/9 when they were granted ‘Ketelstune’. The family lived in a succession of manor houses until Sir Nathanial Curzon, the 5th Baronet (later 1st Lord Scarsdale) inherited the estate in 1758 aged 32. Sir Nathaniel was proud of his lineage, but notwithstanding his familial pride, he tore down his grandfather’s house and set about building a new mansion set in idyllic parkland. This involved moving the entire village of Keldeston (as you do!) and building a new toll road to the house, which required an act of Parliament. The only thing that didn’t get moved was the medieval church, All Saints – Sir Nathaniel did not want to disturb the burial place of his ancestors. As a consequence, the church is sited remarkably close to the house (more of this anon).
The contemporary house that Curzon most admired was Holkham Hall in Norfolk and this, along with his fascination for classical Rome, was to influence the design of Kedleston from the start.
After a succession of architects, Sir Nathaniel eventually settled on a young Scot who had recently returned from studying in Rome. Robert Adam, or ‘Bob the Roman’ as he was nicknamed (love it ;0)) , had made an intensive study of classical antiquity. Drawing on this and the designs of Andrea Palladio, the 16th century Italian architect, he set out to build a house and park for his Tory employer that would rival its Whig neighbour, Chatsworth. He supervised almost every detail of the house, from the plasterwork to the door fittings, and designed the bridge, the fishing pavilion and other buildings in the park. He even built a hotel to house visitors in on the new toll road! The result is one of the masterpieces of mid 18th century English architecture, which remains remarkably intact today because Sir Nathaniel’s successors lacked the money or the desire to make wholesale changes. In 1987, the house was given to the National Trust by the 3rd Viscount Scarsdale, whose son now lives in the family wing. The long association of the Curzon family with Kedleston therefore remains unbroken.
The House
From the time it was completed in 1765, visitors were welcomed at Kedleston and shown around by the housekeeper, Mrs. Garnett. Samuel Johnson and Horace Walpole were two of its more famous visitors. The central block was never intended to be lived in on a daily basis – they were show apartments, designed to impress and display Sir Nathaniel’s collection of art, sculpture, furniture and silver. These rooms were used on grand occasions, such as balls or for entertaining important visitors.
The original design was based on Palladio’s unbuilt Villa Morcengo: a central block to which four pavilions would be joined by curved corridors. The family (north-east) pavilion was built first, then the central block and the Kitchen (north-west) pavilion. Unsurprisingly when you consider the scale of the project, the money ran out before the south-east and south-west wings could be added!
This fabulous cut away image of the house (drawn by Brian Delf) gives a perfect bird’s eye view of all the main rooms.
It’s impossible to do justice to the interior of Kedleston in this blog post – as usual, interior photographs are not allowed so you’ll have to visit yourself – but some of the highlights are:
The Marble Hall – a massive entrance hall designed to impress and overawe visitors. It rises the full height of the building and is lit only from above by skylights. The hall has twenty columns of veined alabaster which were quarried nearby.
The Dining Room - beautiful formal dining room with painted ceiling and alcove for displaying silver. I loved the HUGE wine cooler at the front of the alcove, big enough to have a bath in! You can just see it in this postcard image to the right.
The Music Room – the only part of the main block which was in regular use. It contains an organ by John Snetzler, contained in an Adam-designed case carved by a team of carvers at Kedleston in 1765.
The Drawing Room - featuring decorative plasterwork ceiling and four magnificent sofas. Made in London in 1765 by John Linnell, the sofas are embellished with languid mermaids and sea gods to compliment the maritime theme of the room. The sofas have recently been recovered in newly woven mixed wool and silk damask to replace the 1970s damask, which faded quickly because of the high proportion of man made fibres incorporated.
The Library – in contrast to the drawing room, the library is a more sober masculine-themed room, with magnificent bookcases and large mahogany desk/library table. There was also a reading chair. These were also known as cockfighting chairs (scroll through the images on the link) as they sometimes appeared in paintings of cock fights. Their prime purpose was for reading though. They were designed to be sat astride like a bicycle with your elbows resting on the arms and a book or papers on the stand. There was also an ivory hinged chess board, a gift from Sir William Rumbold to Lady Scarsdale on the death of her son, Captain William Curzon of the 69th foot at Waterloo in 1815. William Curzon was Deputy Assistant Adjutant-General and the third (illegitimate) son of Nathaniel, 2nd Baron Scarsdale, and Felicite de Wattines. More on the 2nd Baron later….
The Saloon – this beautiful room, a domed rotunda, lies behind the Marble Hall. It was occasionally used for balls so the wooden floor was sprung.
The State Apartments – three formal rooms, used as ‘parade rooms’ where visitors and ball guests could wander and view the paintings, furniture and décor.
There’s much more to see at Kedleston, including the Kitchen Corridor, Caesar’s Hall, the Eastern Museum and the Great Staircase.
In the Eastern Museum, the famous peacock dress is on display. This was worn by Mary, Lady Curzon at the ball following the Coronation Ball Durbar in Dehli in 1903, when her husband was Viceroy of India. It’s so beautiful, embroidered by Indian craftsmen with metal thread and jewels woven into gold cloth, in a pattern of peacock feathers.
The Kitchen Corridor is lined with family portraits and there were three that caught my eye. Nathaniel, 2nd Baron Scarsdale and his second wife, Felicite, and their illegitimate son Edward. In 1782, when his first wife died, the 2nd Baron was forced to flee to the continent to escape his gambling debts. There he met a Flemish girl, Felicite de Wattines. They eventually married in 1798, but by then she had borne him six children. Four more followed after they were married. The portraits of the 2nd Baron and Felicitie, painted in their late middle aged, were charming – they both looked as if they had a twinkle in their eye, perhaps not surprising when you know their history *g* Edward, their second son born out of wedlock, rose to the rank of Admiral and I admired his portrait too - a very dashing looking man!
As I mentioned in as earlier post on Sudbury, there is a Behind the Scenes exhibition of costumes and information from The Duchess movie on display at Kedleston until 1st November 2009. It’s worth visiting if you can. Again, no photos are allowed inside the house, so I bought some postcards ….
(photos NTPL/Andy Tryner)
All Saint’s Church, Pleasure Gardens and Park
The only surviving feature of the medieval village - the church - is very close to the house. It’s now in the care of the Churches Conservation Trust. The North Chapel was added in 1906-13 by Lord Curzon as a memorial to his first wife, Mary Leiter, who died at the age of 35 (the same lady pictured wearing the peacock dress). Note that one foot of Lord Curzon’s figure remains uncovered by drapery – this is because Lord Curzon was still alive when the memorial was built.
When I visited, there was a Georgian weekend ongoing and the Pleasure Gardens were inhabited by some delightful Georgian characters, rakes and highwaymen, aka members of the Lace Wars 18th reenactment society!
The Park at Kedleston is delightful. It’s almost entirely man-made but you would never guess it from the landscape. The breathtaking approach to Kedleston, winding through the park and over Adam’s three arch bridge, is one of the best of all National Trust properties in my opinion. The Fishing Pavilion on the upper lake is also Adam’s work.
One final item of interest about Kedleston and the Curzon family – in 1671, Sir Nathaniel, the 2nd Baronet, married Sarah Penn, the daughter of William Penn, the founder of Pennsylvania.
There are more photos from my visit to Kedleston here. :-)
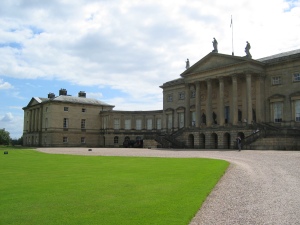
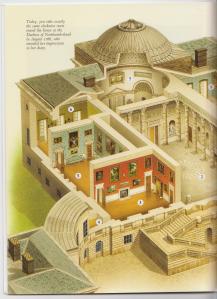
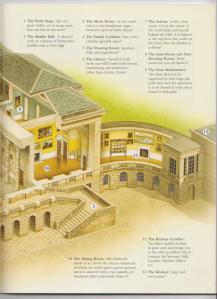
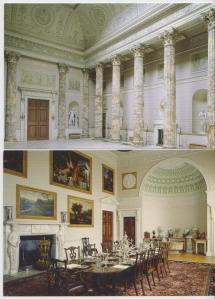
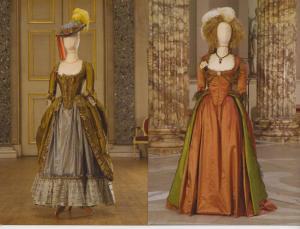
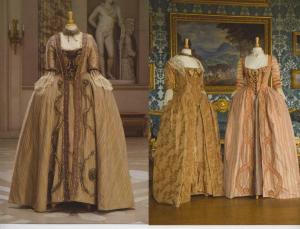
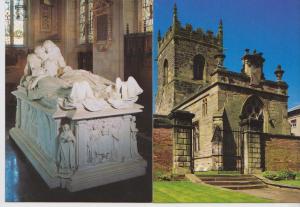
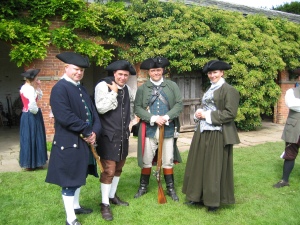
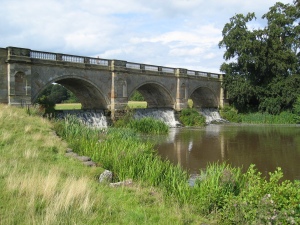
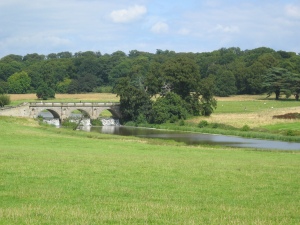

No comments:
Post a Comment